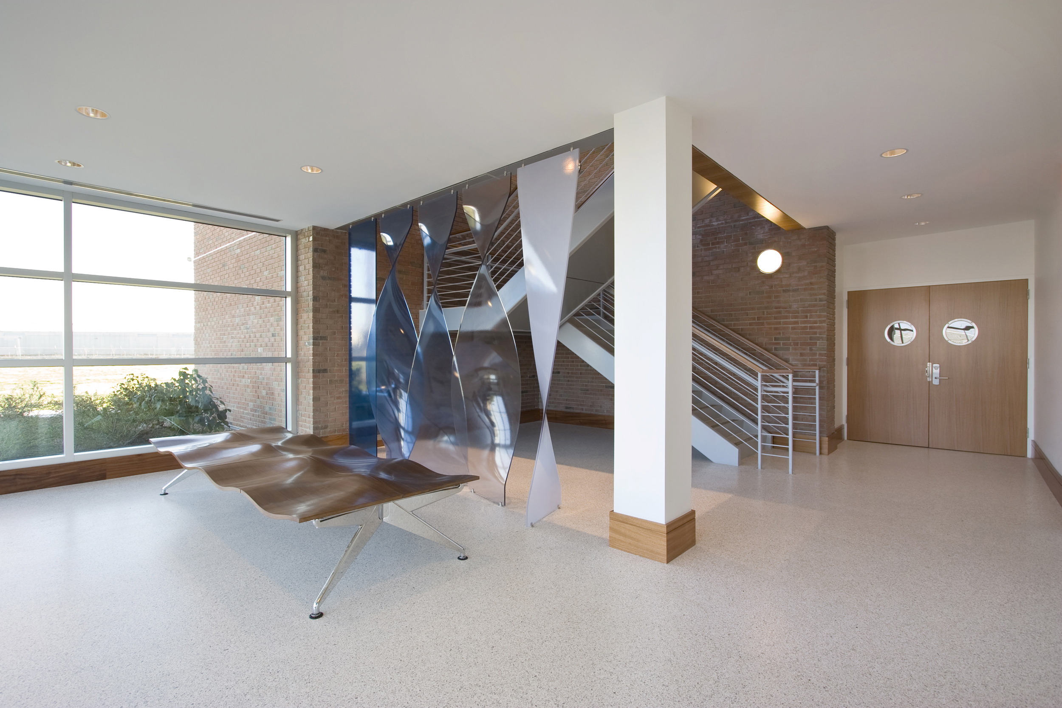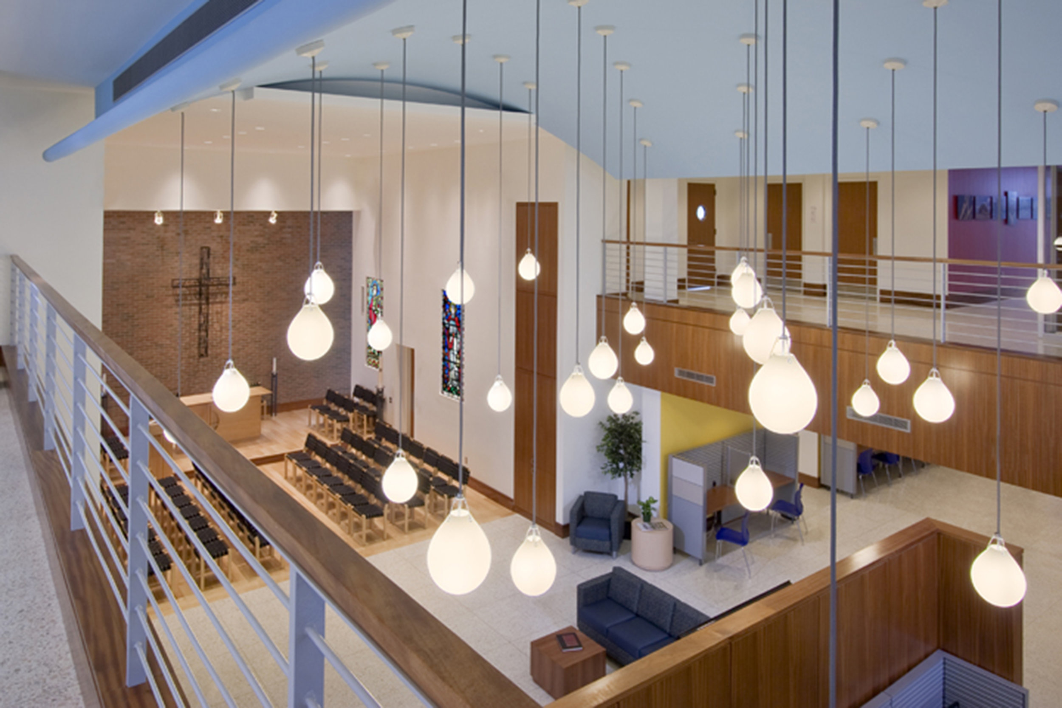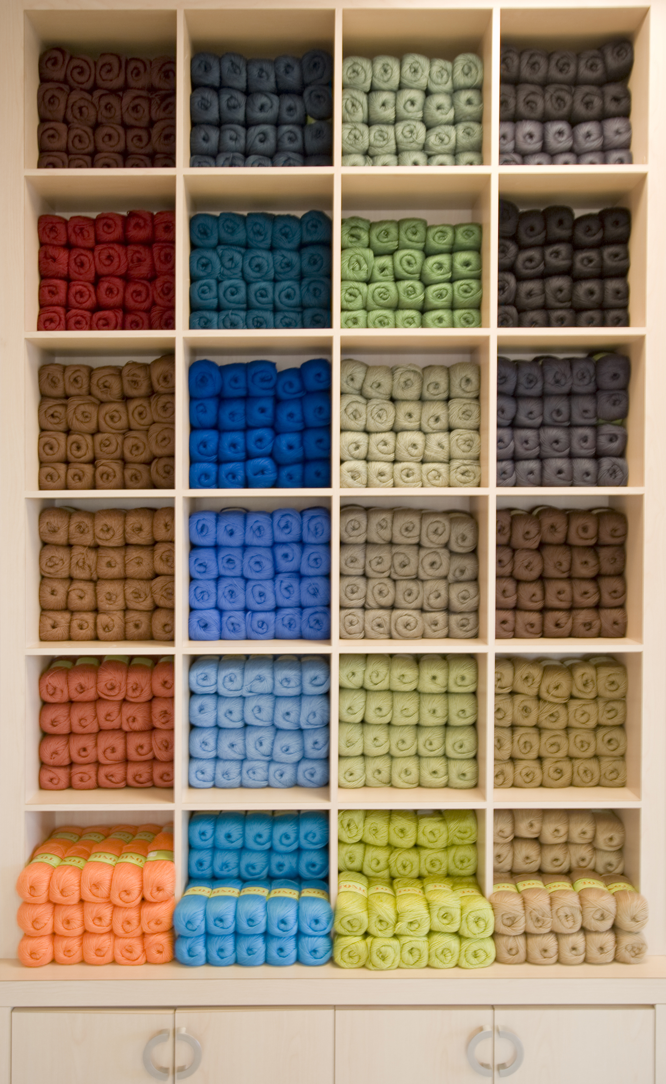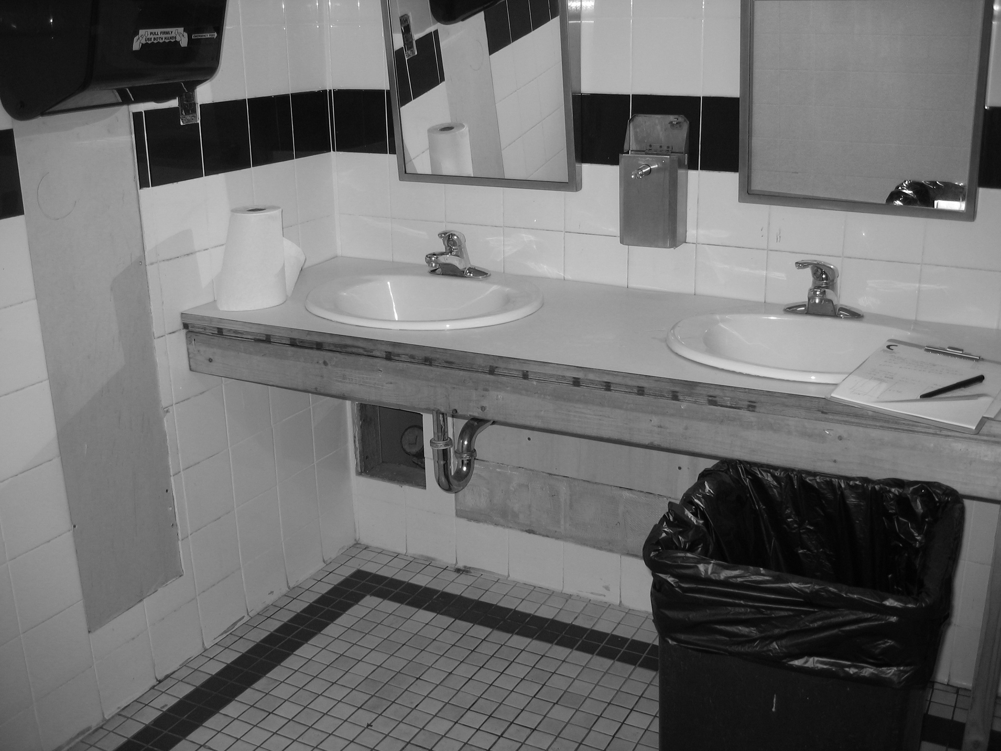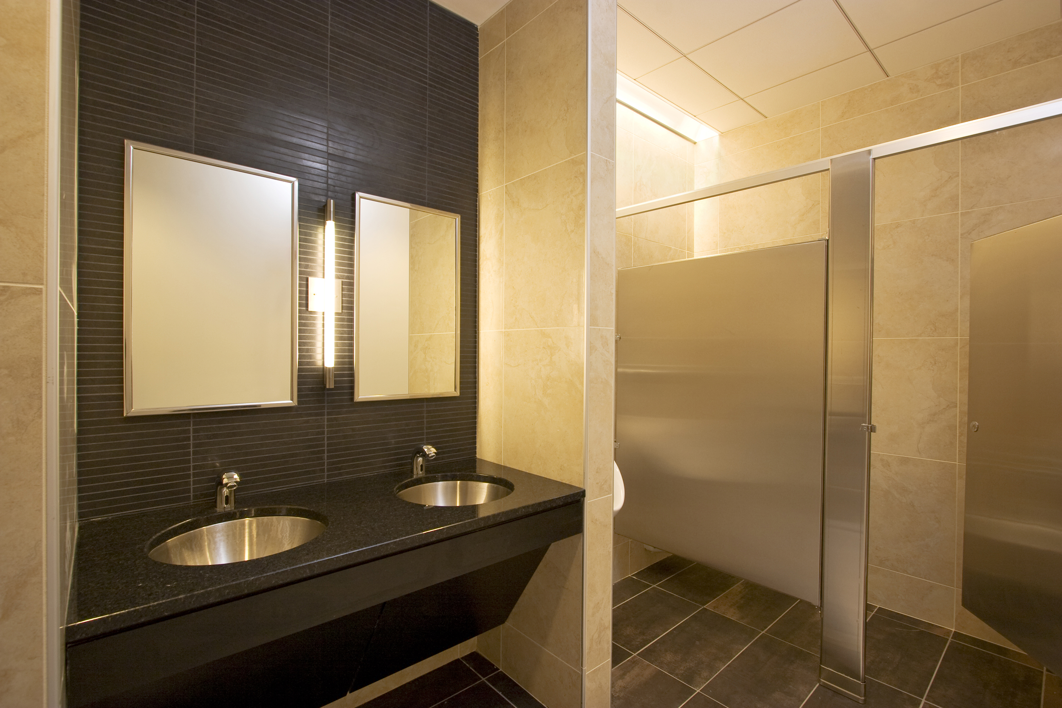AIA GOLD MEDAL Award WINNER: The Seamen's Church Institute
SCI exterior, renovation complete
While Clawson Architects is best known for residential work, we will also consider institutional work. Seamen's Church Institute was an extremely successful project, garnering the attention of our peers. To learn more about Clawson Architects' other institutional work, please contact us.
SCI exterior, before renovation
SCI entry, before renovation
Each year, some 60,000 mariners, truckers, port workers and visitors utilize the Seamen's Church Institute International Seafarers Center in the Port of Newark, New Jersey. The original building, built in 1960, received an addition in 1989. In 2005 Clawson Architects was retained to design a complete gut renovation and addition. Our relationship with 'SCI' continues to this day. We have designed their new headquarters at Trinity Place and assisted with other design challenges and have been retained again to work on a feasibility study for a new project they are considering.
SCI exterior, renovation complete
This project demonstrated our ability to navigate complex organizations: the Port Authority of Newark and New York, the City of Newark, the Department of Homeland Security and others. It was presented at the NYC AIA Speed Presentations for Projects for Non-for-Profit Organizations, and was the recipient of an AIA Gold Medal for Design. To learn more about Clawson Architects' other institutional work, please contact us.
After renovation: Overall entry and stairwell. The new entry and lobby are welcoming. Both employees and guests of the Mission find the new facility to be “Dignified and comforting.”
After: inside of lobby. The unique and distinctive dividers were created with Varia Ecoresin from 3form.
Before: SCI entry stair
After: Icon entry to stair 6
After: Entry stair 6
Before: Views of the multi-purpose area
After: New reception desk leading to multi-purpose area
Seamen's Church Institute multi purpose space and lounge
A center of spiritual solace or a welcoming refuge for seamen and truckers who at times are many miles or months away from home, the new facility allows visitors to enjoy the comforts of SCI's newly renovated 18,000 square-foot International Seafarers' Center. The new center has many of the old favorite spaces and a few new ones, including its chapel, health club, conference rooms, internet lounge, recreation lounge, communication center, soccer fields and showers.
Award winning feature, the "boat ceiling" created to conceal the mechanical systems
View from mezanine to Chapel
Clawson Architects was selected by the New York City American Institute of Architects to present their work with the Seamen's Church Institute in a meeting on projects Not-For-Profit clients.
Before: Pool table
Internet café
After: Pool table now resides next to the new internet café
Internet café
We continue to work with SCI on this building as well as their headquarters at Trinity Place and other design challenges and space planning challenges that arise. Most recently, we have been retained to work with them again on a feasibility study for a new project they are considering.
Before: Existing corner of knitting area before renovation. The “Christmas At Sea” program offers hand-knitted articles of clothing to each seafarer who enters the port between October and February. Volunteers gather and knit, pick up supplies and drop off finished scarves, hats, mittens, and sweaters for delivery.
After:view through a door into the knitting area.
After: the knitting area
Before: Men's rest room
New women's room gives dignity to those who visit.
After: Men's rest roomNewly renovated restrooms – both men’s and ladies’ – provide a dignified place to freshen up.
Our relationship with 'SCI' continues to this day. We have designed their new headquarters at Trinity Place in New York City a few years back and assisted with other design and space planning issues as they come up. Recently, we have been retained again to work on a feasibility study for a new project they are considering for 2018.
To learn more about Clawson Architects' other institutional work, please contact us.
Please visit The Seamen’s Church Institute website for information about both the Port Newark Seafarer’s Center and their broader mission.





